10 Reasons You’ll Fall in Love with This Home
Welcome to 44 Pioneer Ridge Drive, where every corner of this home is crafted to enhance the way you live. Located in the highly sought-after Deer Ridge community, this custom-built home is a blend of style, comfort, and thoughtful design. Whether you're drawn to its award-winning features or its inviting atmosphere, there’s something special about this home for everyone.
44 Pioneer Ridge Drive, Kitchener
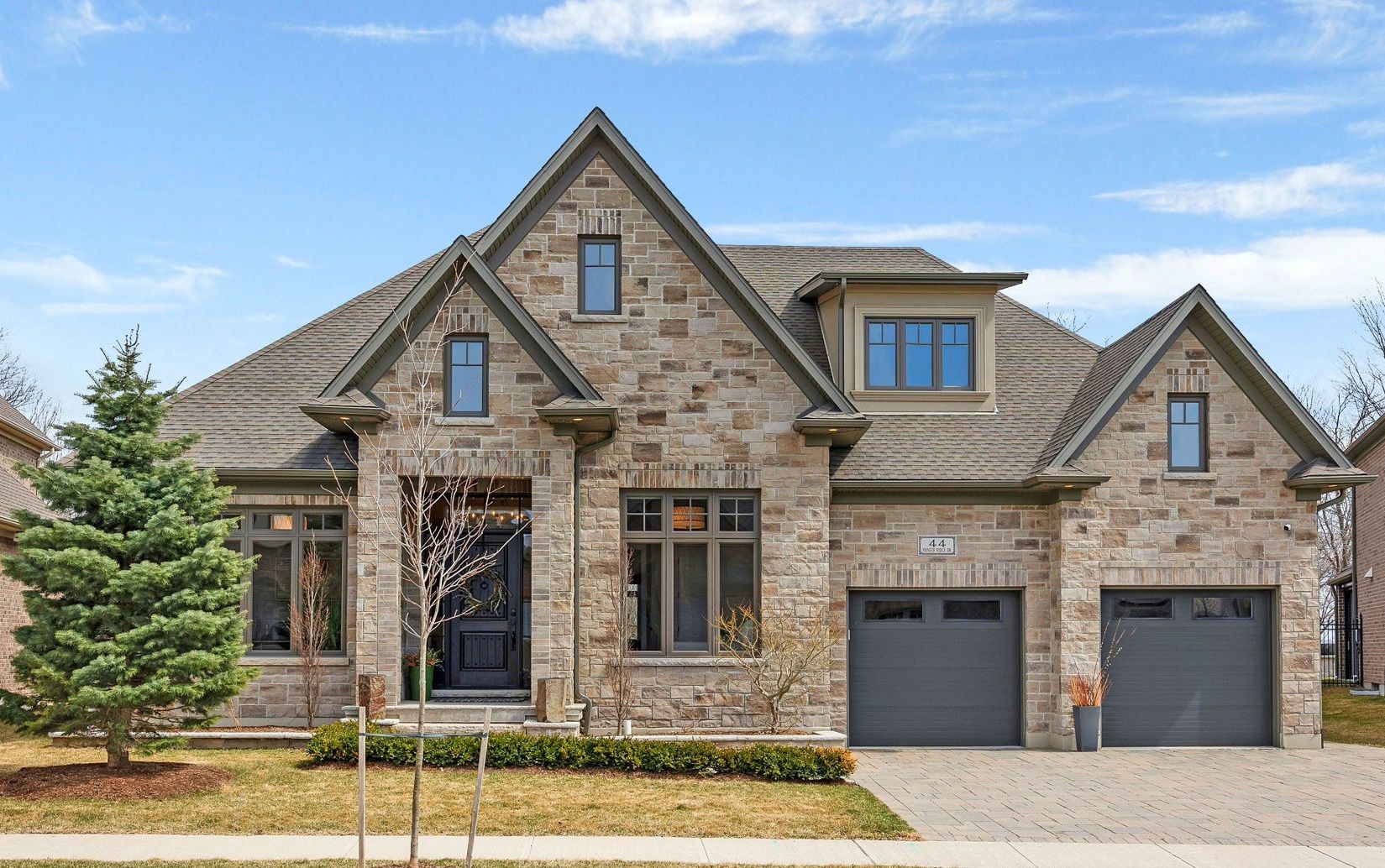.jpg?w=1140)
1. The Kitchen
Every chef’s dream, this kitchen is both beautiful and functional. Featuring dovetail soft-close cabinetry, quartz countertops, and a Wolf gas range under a striking wrought iron hood, it’s the perfect space for cooking and entertaining.
The white oak ceiling beams add warmth and a standout design detail that adds warmth and complements the space.
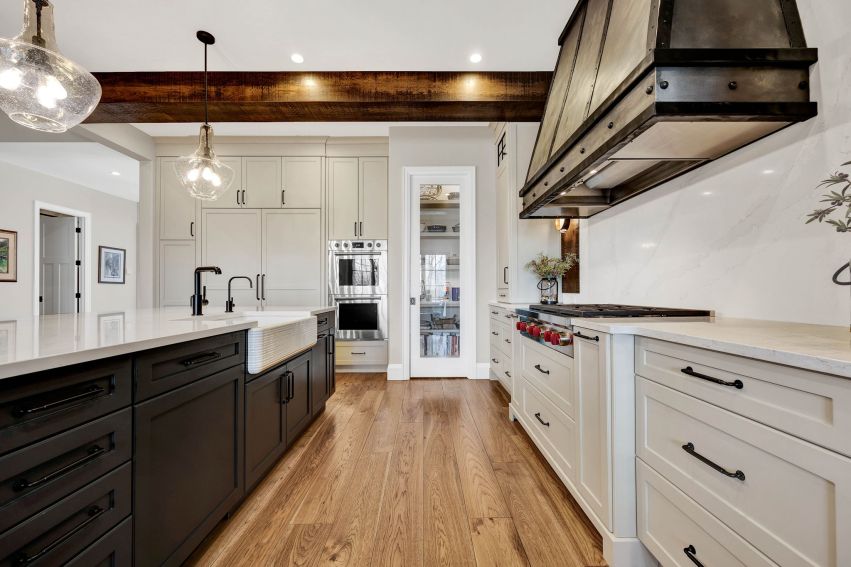
2. The Great Room
With a full-height stone fireplace as the focal point, the great room connects effortlessly to the kitchen and dining areas through the open-concept layout.
Oversized windows let in plenty of natural light, making the space feel open and comfortable.
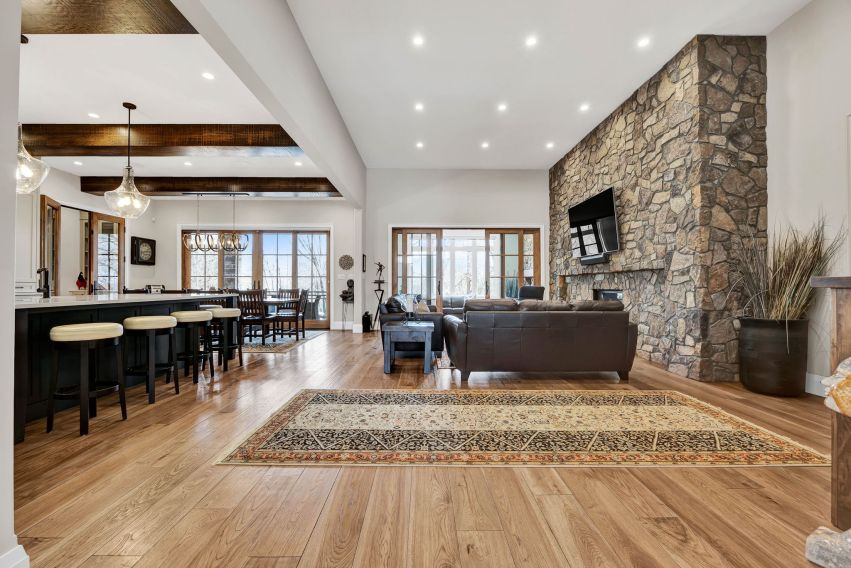
3. The Sunroom
A cozy space with large windows that features its own stone fireplace and views of the backyard. Offering the perfect spot to unwind and enjoy the peaceful surroundings.
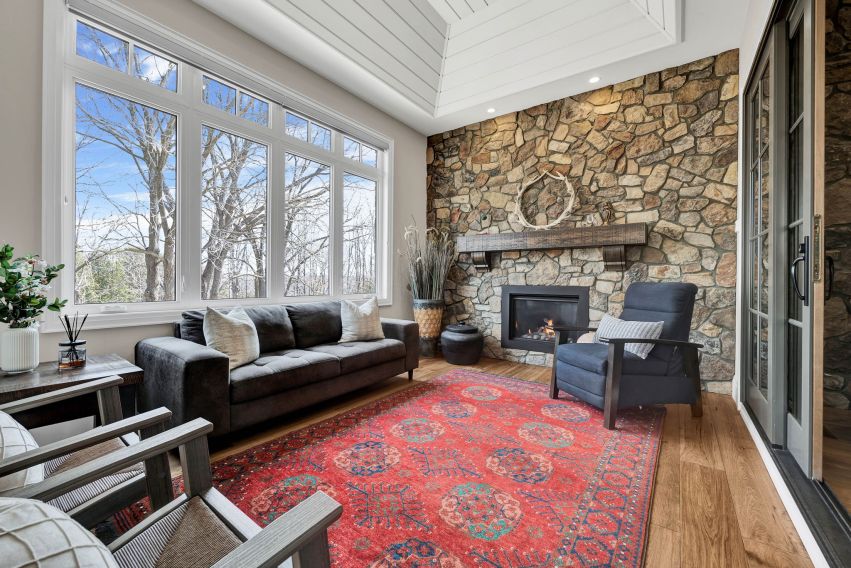
4. The Primary Suite
A private sanctuary with coffered ceilings, large windows, and a custom walk-in closet.
The ensuite features a tiled walk-in shower, soaker tub, and double vanity with gold accents, it’s the ensuite you dream of.
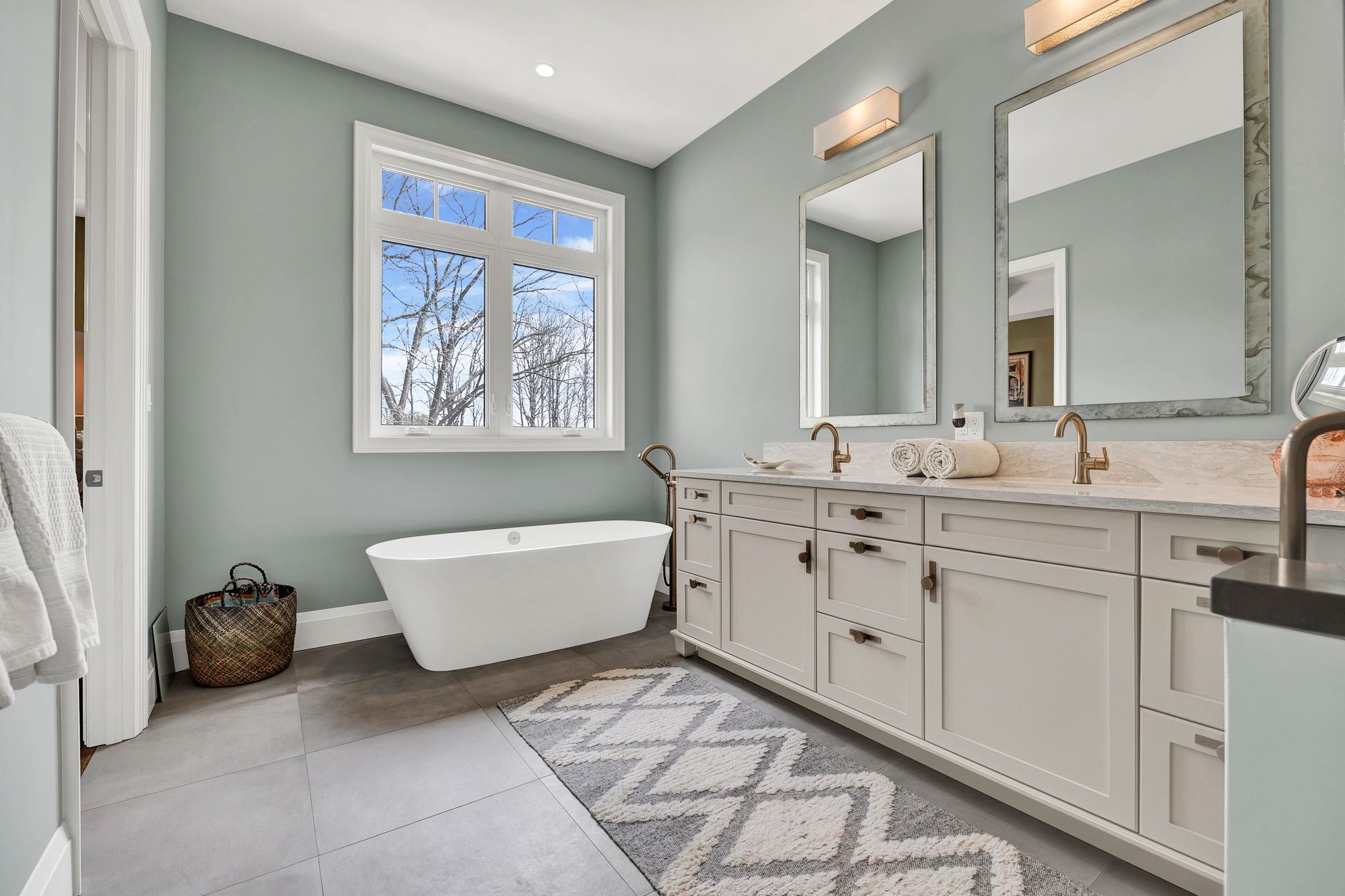.jpg?w=851)
5. The Office
A quiet space at the front of the home, featuring French doors and a large window with views of the front yard and neighbourhood.
Perfect for work-from-home days or as a versatile spot for projects, hobbies, or whatever you need it to be.
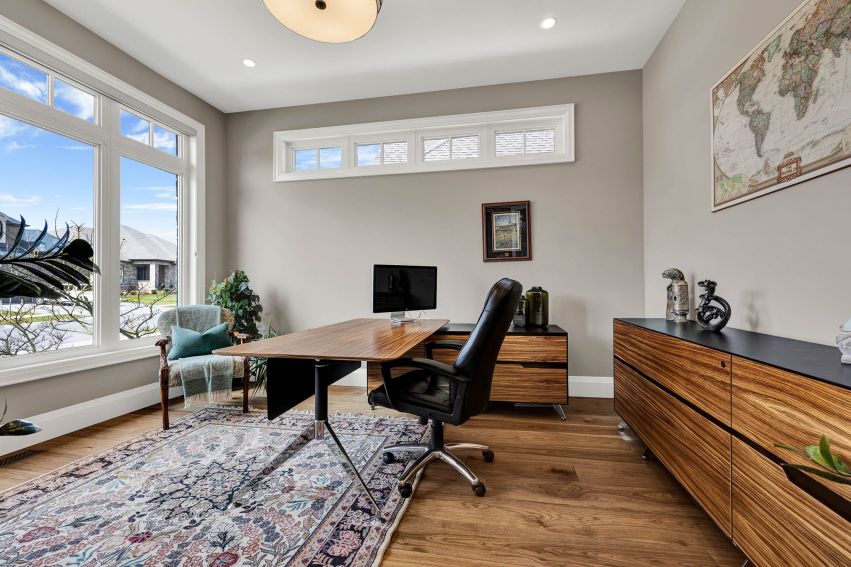
6. The Indoor Pool & Wellness Area
This home offers everything you need for wellness, including a bright indoor pool that connects to a fully equipped fitness room. Just steps away is a luxurious bathroom recognized with an NKBA Ontario Honourable Mention. It’s truly a special space.
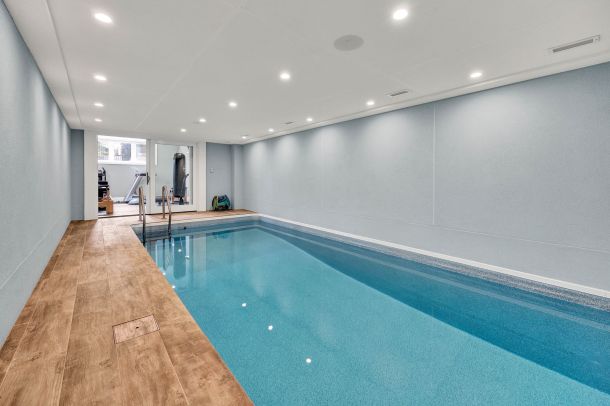
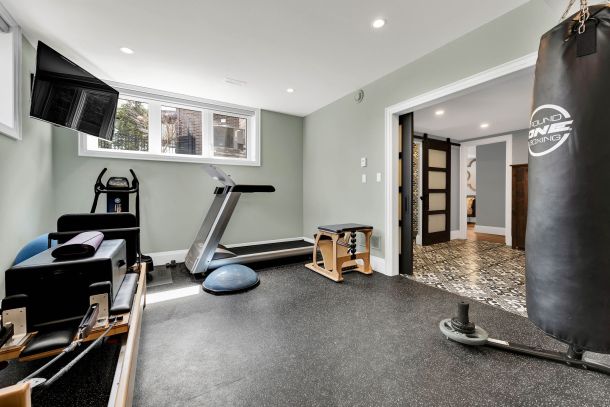
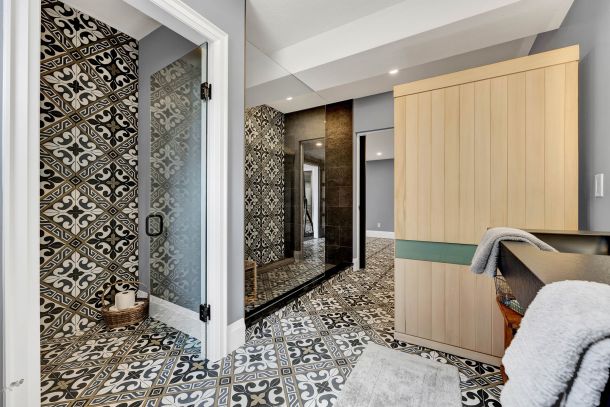
7. The Entertainment Spaces
The standout basement is built for entertaining, featuring an award-winning wet bar with double fridges, glass-front cabinetry, and interior lighting. This bar earned 1st place at the NKBA Ontario awards and 2nd nationally by the Decorators & Designers Association of Canada.
A built-in entertainment unit with Sonos sound completes the space, extending into the downstairs living area with a huge projector screen. It’s the ultimate area for family fun and social gatherings.
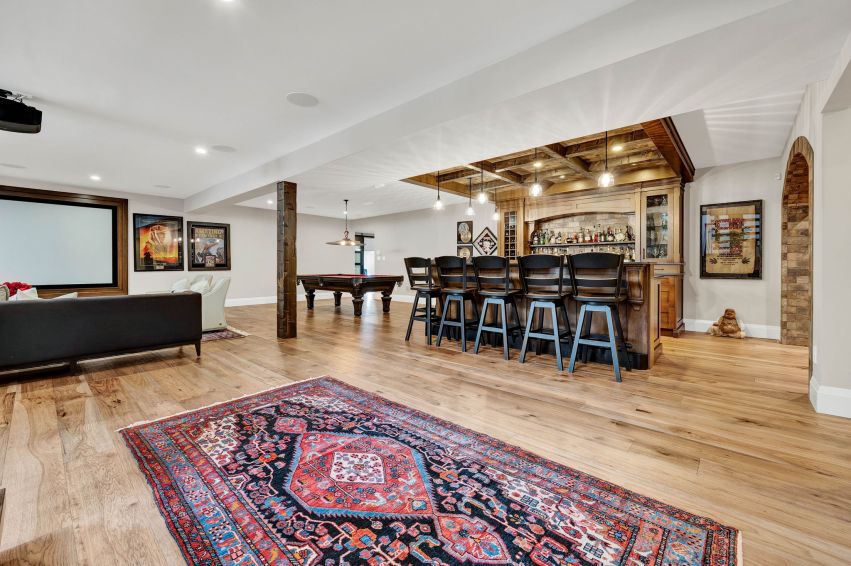
8. The Scotch Room
The Scotch Room adds that little bit more to the entertainment space, with an entry archway leading into a full-brick surround. It’s the place to enjoy your favourite drink in good company or just unwinding in style.
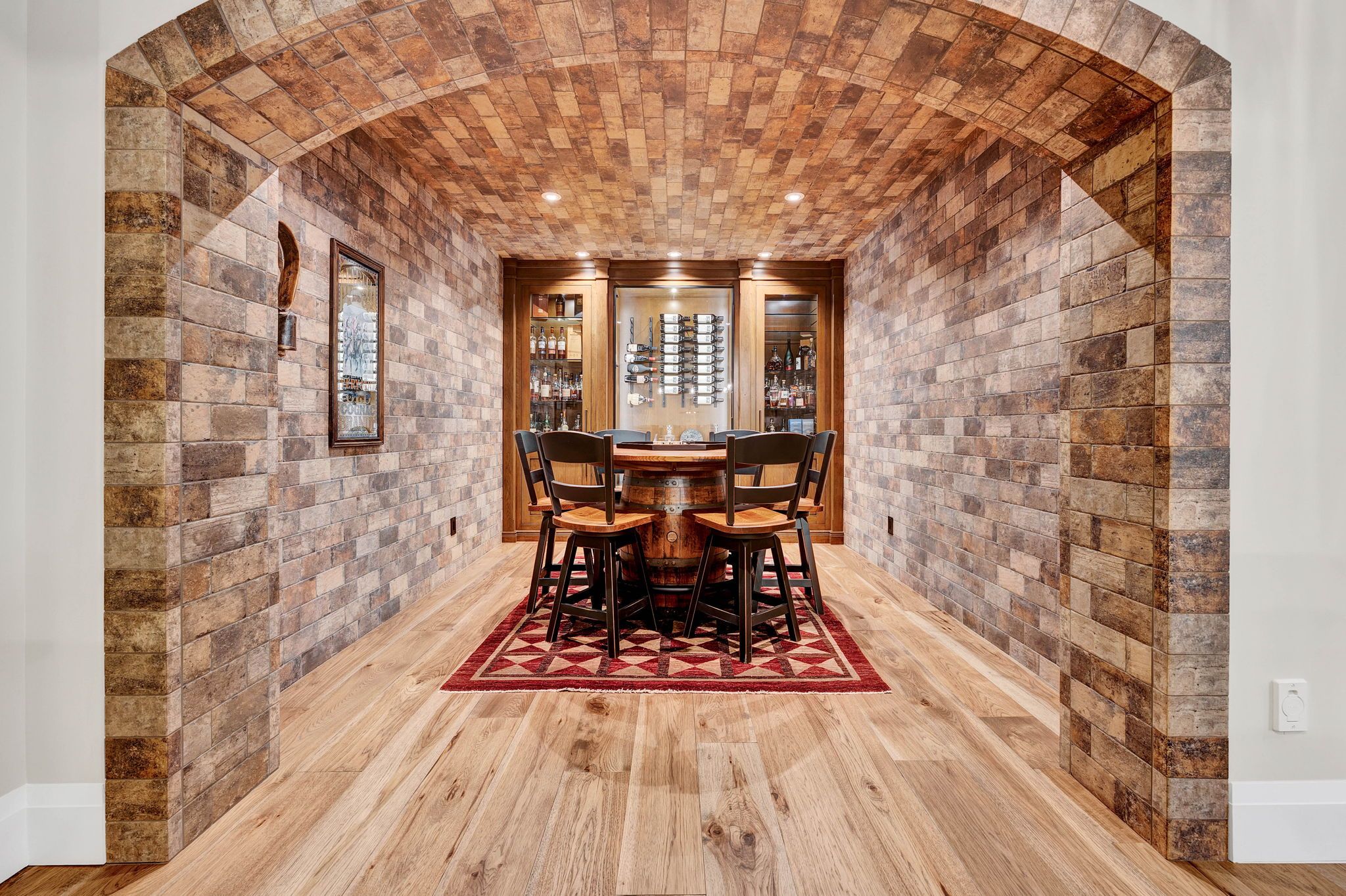.jpg?w=851)
9. The Backyard
The outdoor space features an enclosed patio and an extended stone deck.
With approximately half an acre of space, it’s perfect for enjoying the outdoors when the sun is shining.
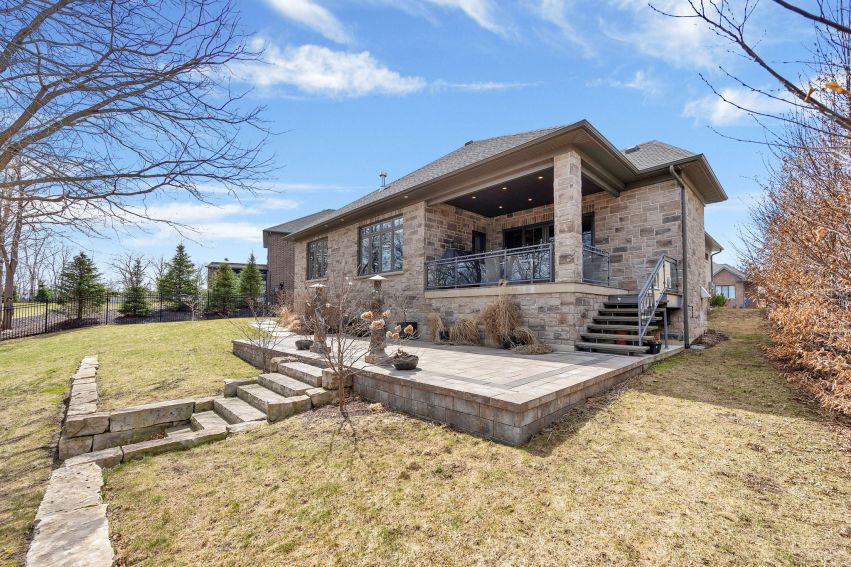
10. The Location
Deer Ridge isn’t just a community, it’s a lifestyle. Known for its scenic beauty, friendly neighbours, and convenient location, it’s just 5 minutes from the 401 yet tucked away on quiet streets.
It offers the best of both worlds and is the perfect place to call home.
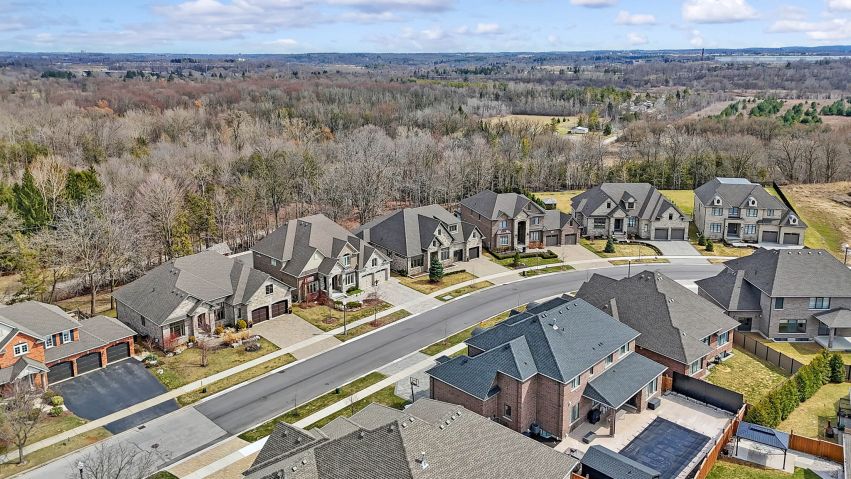
There are many reasons to fall in love with this property.
This is a home where luxury meets liveability where every room supports the way you want to live, without compromise. Book your private showing today and see why 44 Pioneer Ridge Drive should be your next home.
Book a Showing Today!
Book a Private Tour!
Don't miss your chance!




